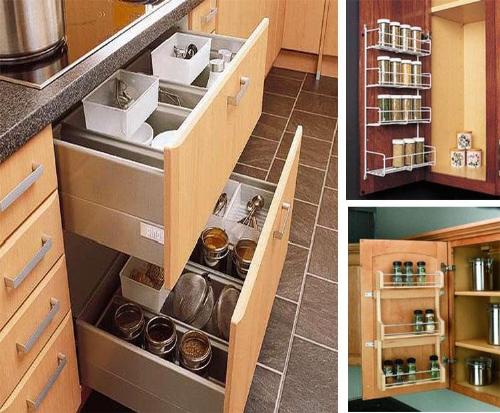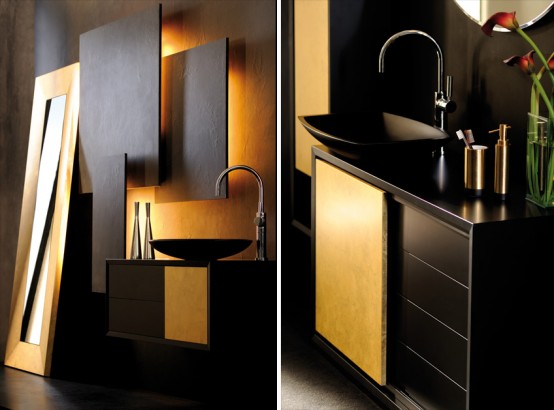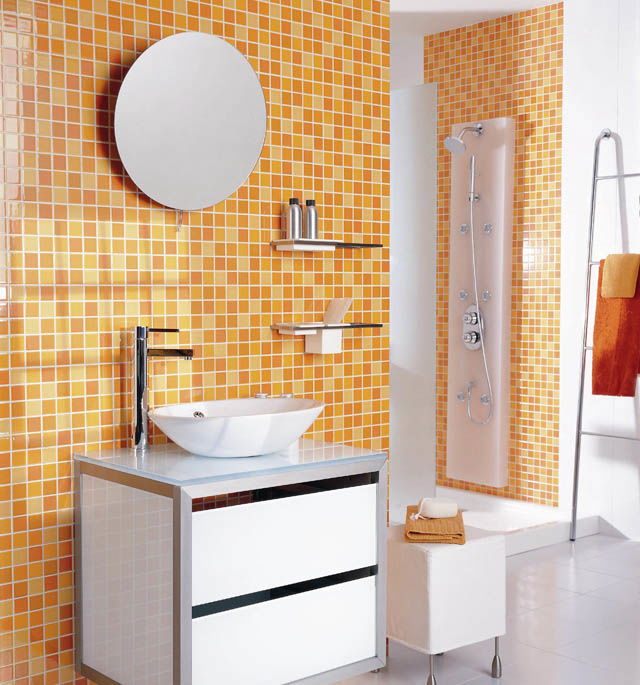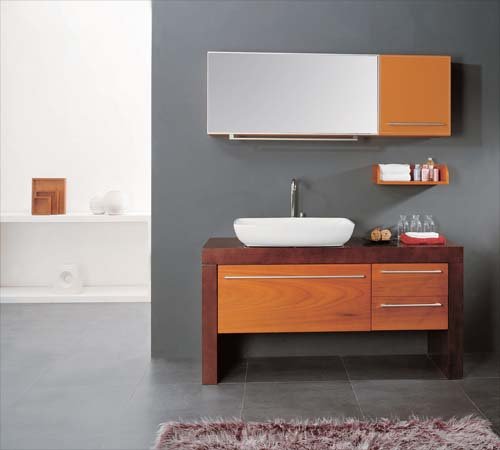Kitchen Extensions - Kitchen Remodel
Kitchen Islands, Peninsulas & Bars
 Kitchen Bar
Kitchen Bar Create a comfortable area to have a snack, do homework, or just sit and relax by adding a custom Island or bar to your kitchen design
.Add some colors to your kitchenKitchen Colors and Kitchen Storage shelfsVastu Interiors - Vastu kitchenOne of the many reasons for adding an extension to your home is for a larger kitchen. This could be to make more space as the family grows, or to make it into more of a focal point for the house and change it into a Kitchen-Diner. Whatever the reason, the kitchen will need to be designed to meet the requirements of the family and it is important the layout this works as it is not easy or cheap to change the layout once it is completed.
 Kitchen Bar Stool Extension
Kitchen Bar Stool ExtensionPlanning a Kitchen Layout
 Kitchen Extensions RemodelKitchen Colors - Kitchen DecorationKitchen cabinet design ideasKitchen Cabinet Refacing IdeasDesire To Inspire - Inspirational Kitchens
Kitchen Extensions RemodelKitchen Colors - Kitchen DecorationKitchen cabinet design ideasKitchen Cabinet Refacing IdeasDesire To Inspire - Inspirational KitchensBefore you start imagining the finished product you will first need to measure the room, draw up an overall layout, preferably on squared paper, and position the existing services (plumbing, electricity, gas point) and also the windows and doors. Remember that services can be moved if necessary, but it can be costly to do.
 Kitchen Storage Remodel
Kitchen Storage RemodelThere are three main zones within a kitchen - food preparation, cooking, and cleaning up. These correlate to the main work sufaces (and fridge/freezer), the cooker and the sink. These zones should make a triangle called the Work Triangle. Even though the sides of this triangle do not need to be of equal length they should not normally be longer than 6.5m (6500mm) and there should be no obstacles along the length of the sides of the triangle.
Remember overall keep the design simple and make sure it works for you. You will probably be spending a lot of time in this room so make it work.
Kitchen Collection - Color Trends for 2010Kitchen Remodeling IdeasInterior Design ideas - Storage, dining rooms, furniture Kitchen Island Color ideas
Kitchen Island Color ideasMaking Your Kitchen Plan
Once you have drawn up your scale plan of the kitchen on squared paper with all the relevant points marked (e.g. doors, windows, services etc) you should cut out shapes that represent the different sizes of cupboard available and also ones to represent the appliances (cooker, hob, fridge, freezer, sink etc). This makes it easier to move things around if you are not happy with a design.
 Kitchen Tile
Kitchen TileOnce you are happy with your design you should be able to work out exactly how many floor and wall units you require and also calculate the length of worktop required. Remember with worktop that you should avoid any joins and therefore you will need more worktop than the total length of worktops on your design.
My favourite kitchens of 08 - kitchen remodelKitchen Interior Design Photos - Ideas and InspirationsWinner of Kitchen Cabinets Project - AIDFunctional Kitchen Cabinets - Great kitchens
Kitchen Remodel  Kitchen Island Remodel
Kitchen Island Remodel
There are 3 main options for buying a new kitchen.
*
Completely Kitchen DIY - buy the units flat-packed, and install them yourself
*
Partial Kitchen DIY - buy the units flat-packed, build them and have someone install them for you
*
Design and Fit your kitchen - bring someone in to design, build and fit the kitchen while you put your feet up!
Of course the main reason for choosing any of these options is budget, with the options generally becoming more expensive as you go down the list. This isn't always the case and if you have specific requirements it may be better value for money to go for the last option.
 Kitchen Hoods
Kitchen HoodsTake a look at our featured companies to see what options they have available. They have a large range of kitchens styles from traditional to contemporary.
Country Kitchen DecorationsHome Interior Decorating: 10 Things for you to ConsiderKitchen Decorating Themes - Kitchen IdeasEnjoy Your New KitchenYou will be spending a lot of time in this room over the following years so make sure you are happy with the design before starting it. Remember whichever way you go when designing your new kitchen, it is there to be used and also to be enjoyed.
Source:
http://www.house-extension.co.uk/http://www.dutchvalleywoodworking.com/




























































